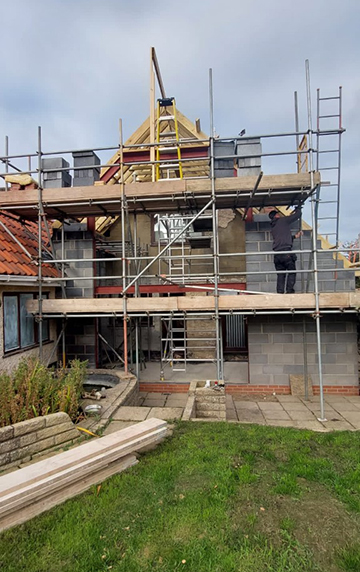
Here at Hammersley Contractors we have a good eye and work in fine detail, handling all aspects of design from Prelim to finalised drawings. Preliminary drawings may include site plans, floor plans, or other structural diagrams necessary that will guide the detailed work of creating more specific construction plans.
We organise structural engineers for on-site surveys and site visits. Building control applications and building control site visits. We can also advise on how best to get planning permission for a new project from the local authority.
We believe it is essential for the architect and engineers to physically inspect the work as it continues, ensuring it stays true to the design. For this reason, we conduct frequent site visit reports throughout any long term project. This keeps our work standards high, and it also ensures that we meet your exacting requirements every time.
Hammersley has many years of experience dealing with the local authorities in Norfolk & Suffolk. We can guide you through the steps to obtain planning permission for extensions, conversions, or new builds.
Contact us today for a no obligation quote!

We have developed a wide network of specialists across East Anglia to help deliver top quality construction services to any project in Norfolk or Suffolk.

Mark Dawes
Managing Director at CAD Architects Ltd
01502 57410
07501622074
mldaws@outlook.com

Steria Consulting Structural Engineer Services
Beccles Office
Fran Adnams
07799396394
fran.adnams@steriaconsulting.co.uk
Lowestoft Office
Gina Turner
07533113494
gina.turner@steriaconsulting.co.uk